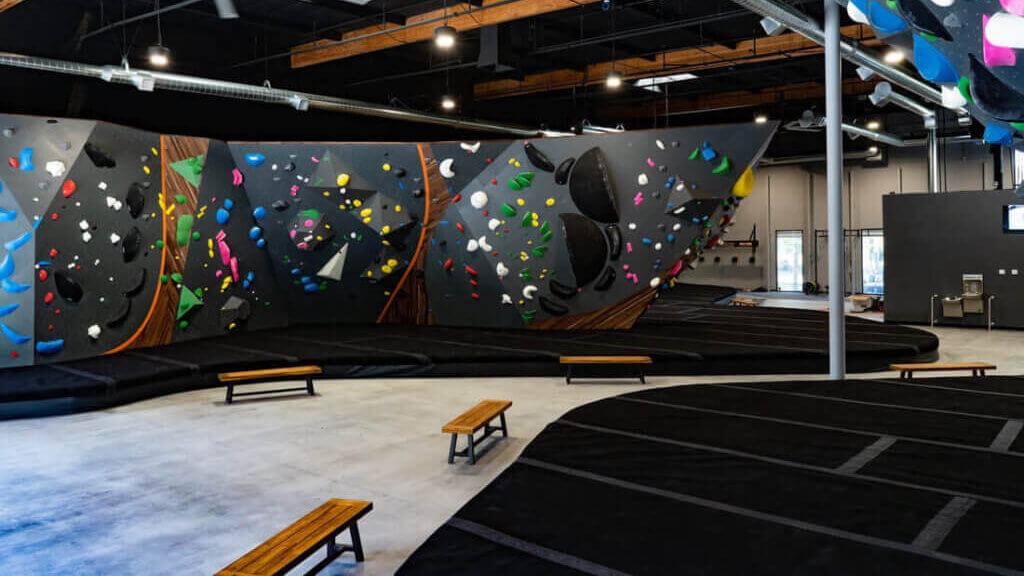

Designed Solutions
We’re the leading experts in gym design, and we can help you bring your dream gym concept to life. There really is no one-size-fits-all approach to facility design. While there are many similarities among the various types of facilities, each has its own unique history and goals that only they can determine how best to meet those needs. Therefore you need a gym padding solution that can adapt to and fulfill your goals. The earlier you can begin this process with us the more integrated and polished your member’s gym experience will be. We’re committed to helping you turn your vision into a reality!
Coordinating all the build partners in a new gym project early brings a more seamless flow to your facility. Calculated fall zones, for example, are built off a vertical “plumb line” from the walls so understanding where those lay will maximize congruity with other aspects of your facility like walkways and egress.
Will you run padding underneath and past the wall or simply abut up against it? The wall builder will need to know this early on to account for in engineering. Sometimes in order to have the wall designs you want, including appropriate fall zones and walkways or doorways that will pass code clearance, you have to look closely at padding adjacent to railings, mezzanines, or emergency exits.
You may also have questions from local building inspectors and fire marshals, for example, as every jurisdiction is different. As your partner in gym padding, we work cooperatively with you, your architect, engineer, wall manufacturer, and others as needed to plan well ahead, and to limit any modifications needed later.
GET A CUSTOM QUOTE

